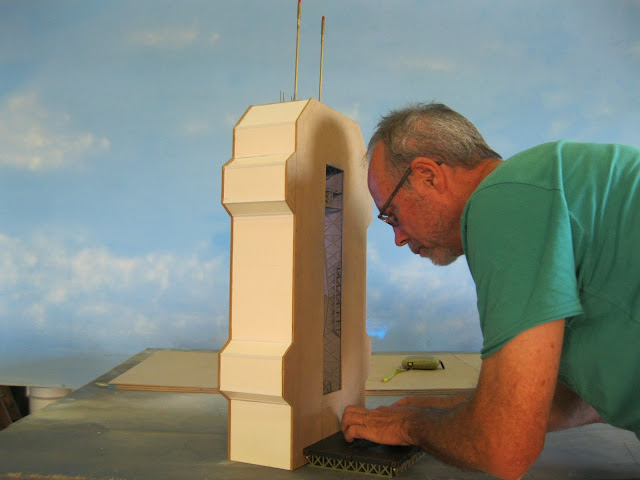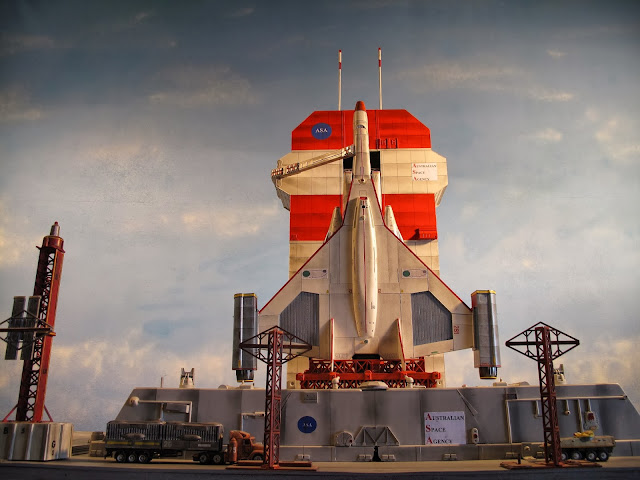ABC OPEN INTERVIEW
HOW ACCIDENTS HAPPEN!
On 26 June IN 2013, my friend from the local ABC, Dan Battley, arrived on my doorstep with his novice offsider, Leticia, in order to record an interview with myself regarding my hobby/obsession. With professional cameras in hand and yours truly all wired up for sound recording, the interview was conducted over about five hours, showcasing some of my creations that had been made for my short film, "Dogfight!" All was progressing well, the questions and answers flowing freely, the witty repartee breaking some of the tension for both Leticia and myself, her being the novice interviewer and me being the battle-worn interviewee. We had filmed shots of many of the models, some with me holding them amid illuminated backgrounds and copious quantities of stage smoke.
 |
| Dan, Leticia and myself setting up for the "interview of the century"!
Dan had asked in the days leading up to the interview if we could set up the Lunar Base - Sheffield model and he would film me in time lapse fashion in order to try out some new techniques he wanted to showcase. Me being the co-operative soul that I am, I was more than willing to carry out his wishes. I had suspended the 1.3 metre by 1 metre model on its acrylic sheet between my two filming tables and added various broken pieces of polystyrene and large garden rocks as bumps in the lunar surface. I had purchased a 20kg bag of cement to represent the lunar dust. In past photographs the cement dust had accurately portrayed the grey colour of the lunar surface.
My idea was to surround the base with sheets of newsprint paper, after which I would spray this with grey primer, followed by a sifted layer or two of the cement powder. All was progressing well, Dan setting the camera to record every few seconds or so to achieve the time lapse effect.
I sprayed areas with the grey primer and began sifting the cement powder onto the surface. Being such a large area, I was unable to reach all the way through to the middle of the set, so I grabbed the bag of cement after climbing up onto the table and proceeded to reach out over the landscape with the sieve. Now because the tables were now a metre apart, there was a sizable gap between them, a gap that I had temporarily covered with a sheet of thin Masonite. Sifting the cement powder was progressing well until the time came when I had to heave up the cement bag and shift position to the opposite side of the set. Both filming tables have been over-engineered in their strength and can support the weight of a number of people my size. Unfortunately, there was one small section that wasn't quite as strong as all the rest - you guessed it, the Masonite sheet. And perhaps you can guess exactly where my 20kg heavier foot happened to connect with the surface - right in the middle of that Masonite sheet. There followed a strangled cry of alarm from me, the crack of broken Masonite, the slow but inexorable fall of an 80kg man and clouds of cement dust - all descending through the 6mm sheet of acrylic that the lunar base was glued to - and colliding violently with the rather solid concrete floor of my shed. There was a moment of silence, after which I heard the muffled curses from Dan as he raced over to see if I was okay, lying on and amid the remains of Lunar Base Sheffield that I had spent a number of months creating. Luckily for me I had landed flat onto the acrylic sheet as the broken shards were extremely sharp and could quite easily have pierce my skin in many unfortunate places. And no, before you ask, Dan's time lapse sequence did not capture the dramatic event, however Leticia's phone/camera had, at least the initial scene of me disappearing beneath the tables.
After I had picked myself up and been checked out for damage - three swollen fingers and two huge bruises on my left leg - we surveyed the damage to the lunar base model. Nearly every building had been knocked loose from its position, some had pieces missing from them and a couple were even broken in half. There was a thick layer of cement powder covering nearly everything, including myself. Funnily enough, I wasn't too concerned with the state of the buildings as they could be repaired fairly easily. Luckily we had completed the majority of the interview and this was the very last piece to be done, so all was not lost.
RULE #1 - Watch where you step when walking on your sets!
NOW ONLINE!!!
DAN & LETICIA'S ABC OPEN INTERVIEW WITH ME AT:
Watch the actual destruction of Moonbase "Sheffield" online at:
(Thanks Dan)
|





















































